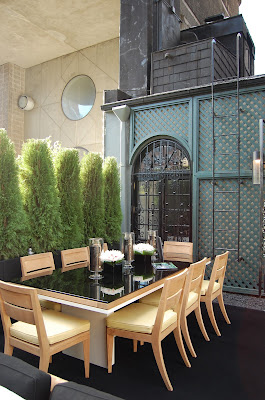I started my tour of this year's Kips Bay Decorator Show House at the top with the Penthouse designed by Jennifer Post and worked my way down. After I stopped huffing and puffing, I was able to admire the three spaces (yoga room, television room, and terrace) that encompass the entire sixth floor. By the way, there is an elevator which should be working during the regular tours. Jennifer was not on hand for my tour but according to the press materials she is known for her "exploration of minimalism within a black and white palette. Infused with artful mystery and visually calming vignettes, Post's designs possess the ability to transform from a living space throughout the day, into a glamorous entertainment space at night."
I have to admit that I don't normally like minimal design or a lack of color but I really liked this space. There were a lot of tones and textures in the television area which made it warm and cozy. I could see the penthouse floor being a wonderful place to workout and also relax. I was also thinking that if you created a bedroom area instead of the yoga studio, you could create a fabulous master bedroom suite or separate apartment for an older child living with their parents. There was a little kitchenette by the terrace which means you wouldn't always have to run down to the first floor a drink.
The best thing about show houses is that the style of the rooms doesn't have to reflect your own aesthetic for you to be able to appreciate them. I always come away with new resources and inspiring ideas for future projects and I hope you do too!
Photos by Heather Clawson for Habitually Chic

















